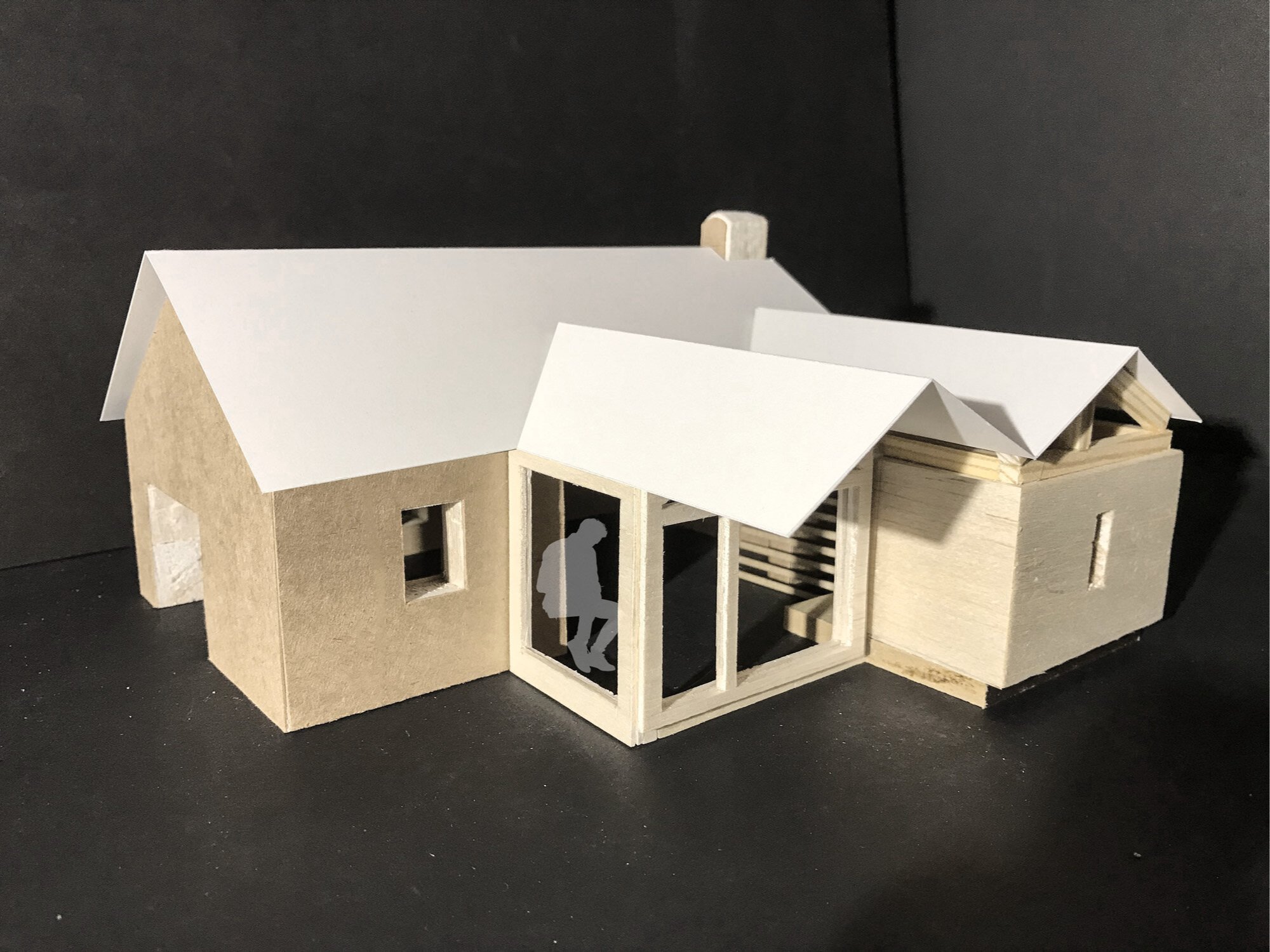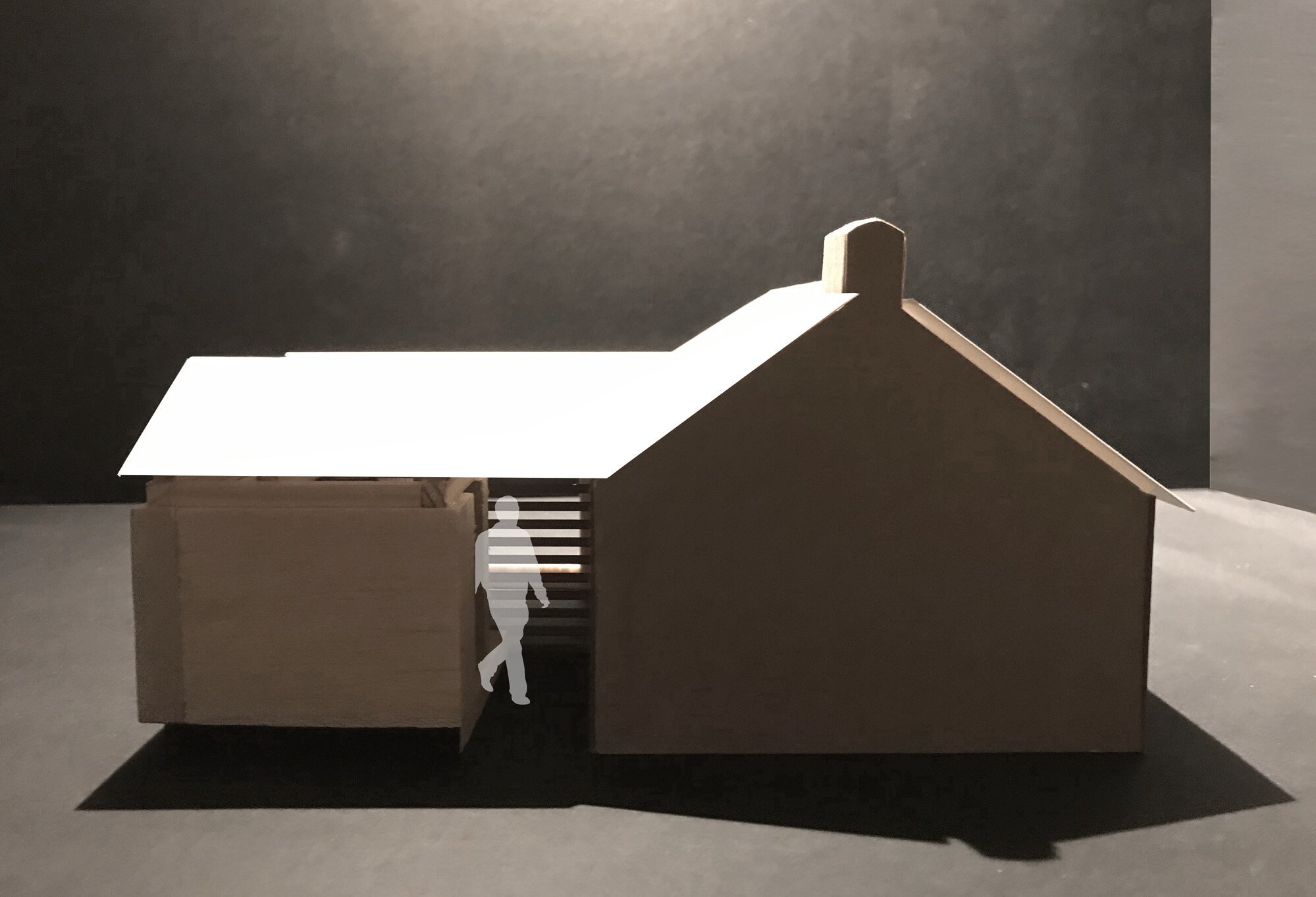Extensions
Private clients, Devil's Bridge | 2022
1:100 model of east extension
The property is set in a remote landscape with few neighbours. The linear development of partially connected ground floor volumes is nestled into a bank which protects the property from westerly winds. To the east there is a substantial beech tree which frames the views and limits the extent to which the property could expand into the garden.
The clients were particularly interested in re-siting the heart of the home at the south end of the building, the site of an existing corrugated wood store. In order to create a view over the neighbouring bank, to the hills beyond, the ground floor steps up in the proposed floor plan to arrive at a south facing picture window which frames a wood stove and seating area.
We are currently at the technical design stage for the works. The stone onsite will be re-used by a skilled mason as a structural facing stone, with a dry jointed appearance in keeping with the existing building. And in consideration of the severe wind and rain, and in conversation with the planning officer, the proposed roof will echo the original corrugated roof, albeit in a more contemporary tailored and radiused corrugated sheet which wraps around the dormer windows, walls and abutments.






